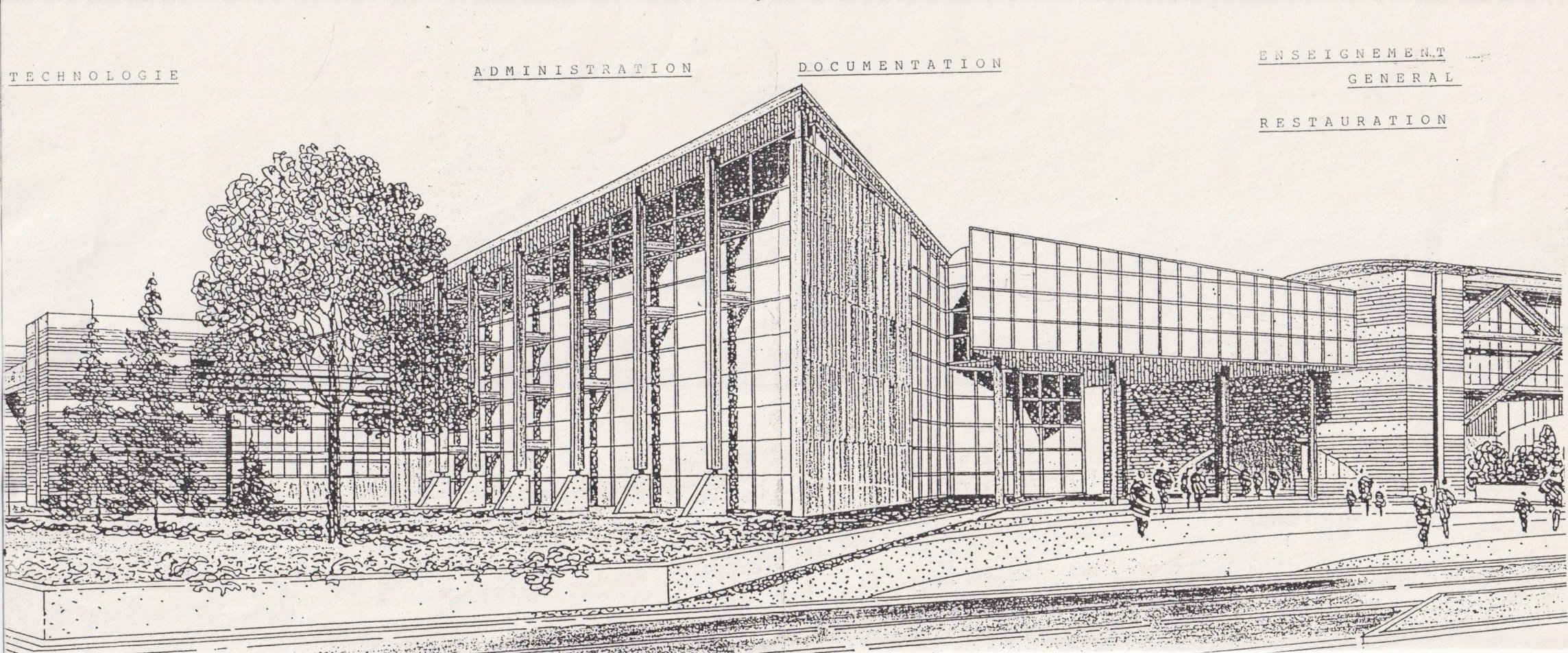
CHAU'MUN 2026
![]() "One Health"
"One Health"
![]() 25th-27th March 2026
25th-27th March 2026

![]() "One Health"
"One Health"
![]() 25th-27th March 2026
25th-27th March 2026
In 1990, the polyvalent Charles de Gaulle highschool opens its doors and its 10 hectares. Having the speciality of the wood working, it is built out of a wood structure 18 800 m² of wood flooring, 605 m³ of laminated wood* and 225 m³ of solid wood. The techniques used are powerful, one of the buildings reaching 27 m at its top and still holding firmly. We can count 8 buildings, about thirty classrooms and 1500 m² of wood production floor.
laminated wood*: wood assembling method ; by sticking lamels of wood, we get a much more solid material.
.webp)
.webp)
The project was financed by the Champagne-Ardennes region by 100 MF* for the buildings, and approximately 25 MF* of equipment, a large budget for the institution (67% of its financial means in 1991). Nowadays, this high school teaches 800 pre-baccalauréat with 300 boarder students.
100 MF*: 100 million French Franc in 1990 ≈ 27 M€ ≈ 32 M$
25 MF* ≈ 6,8 M€ ≈ 8 M$
.webp)
.webp)
Concerning its name, it is interesting. He is the man leading the resistance during the second world war, who was given the political power post-war, and then writer of the constitution and first president of the 5th French Republic. Charles de Gaulle chose to reside in Colombey-les-Deux-Église in 1934, a small calm and welcoming village of the region, where he will write his War memoirs and Hope memoirs.
Learn more about Charles de Gaulle


Drawing of the Charles de Gaulle as a project (~1980-1990)